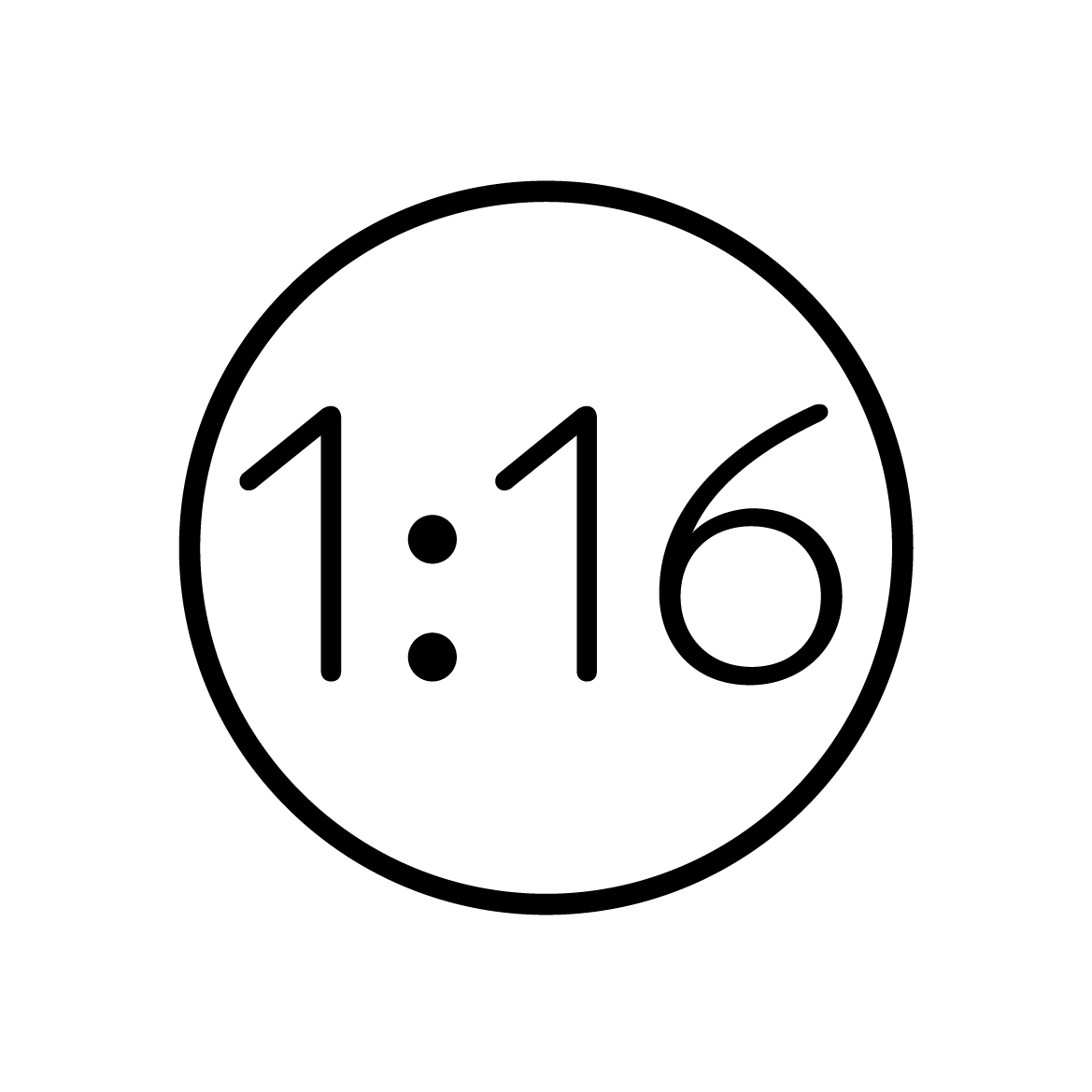Secret of "Flat-to-3D" - 5: floor & wall
平面が立体になる秘密 – その ⑤ 床と壁
When a layers of paper cut-outs are on a floor ( or ground ), they become a proper “diorama”. If this diorama has one or more walls, those boundaries make an interior space. Door, window and other elements on the wall defines scale, style and time of the diorama.
***
外形線に切り抜かれたいくつかの形が「床」または「地面」を共有している時 - それは境界線をもった「ジオラマ」となります。そして、その床に壁が足されると「室内ジオラマ」が出来ます。壁に描かれたドアや窓によって、空間のサイズやスタイル、そのインテリアが存在した年代などが浮かびあがってきます。
This is a French diorama of a Patisserie featured on Le Journal de Bébé is 1936 - thank you Mr. Tom Greensfelder who gave us correct year! People are all flat cut out, and display tables are boxed shape and attached to walls, which gave this paper diorama a depth and structural strength.
1936年に雑誌に載ったこのジオラマは、フランスのケーキ屋さんの一角を再現しています。人物は切り出したフラットな紙ですが、ケーキの陳列台を箱づくりにして壁と床に接着することで、この室内に奥行きをあたえ、さらにジオラマの構造にもなっています。
P.S. The original data of this paper model is from Patricia M’s massive archive on flickr, in connection to a blog “Agence Eureka”.
***
追記:このジオラマに使ったデータは「Agence Eureka」のブログで知られる画像コレクター Patricia M女史のフリッカーからダウンロードしました。素敵なジオラマがたくさん収録されています。






